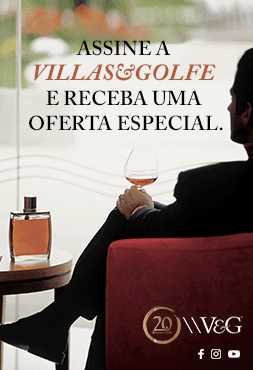
In order to keep the authenticity of the surrounding landscape intact, volumetric simplicity was one of the client’s requirements. Thus, the structure built – a rectangular prism open at the centre –, is now another of the landscape’s terraces, perfectly balanced. Designed by Spaceworkers architecture firm, lead by architects Henrique Marques and Rui Dinis, Casa de Sambade was built in a rural area of Penafiel, in the district of Oporto, with bucolically inspiring landscapes embracing it. Based on the typology of the site, the main goal of the project was designing a contemporary house that would not disturb the visual peace of the surrounding rural landscape. Thus, at first sight, a large concrete volume of minimal lines comes into view, rupturing the green landscape, yet without devaluating it. The contrast of the 1177-sqm building, resulting from the large openings lined with the transparency of glass and the use of pure, raw concrete, bears a resemblance to the very nature surrounding it. To reduce the impact on the landscape yet further, the swimming pool, bordered by a deck on one side, uses the elongated shape of the house, almost as if it were the extension of the building itself, creating a harmonious relationship between the architecture and the landscape. In addition to this, a large rectangular opening connects the dining room to this outdoor space, which suggests a close relationship between indoors and out.
At first sight, a large concrete volume of minimal lines comes into view, rupturing the green landscape, yet without devaluating it.
This two-way relationship between interior and exterior continues inside. The colour white, interrupted here and there by elements of a carefully created interior design, based on strategically placed designer objects, takes centre stage, reflecting the abundance of natural light that enters through windows, doors and glass walls, thus inviting nature to enter. The areas of the house’s various spaces, already generous in themselves, become even larger, uninterrupted and permeated with balance, tranquillity and peace. And as the sun goes down on the horizon and the sky is painted in other colours, the raw concrete takes on new shades. Through the profusion of glass, the interiors are, throughout the day, places of elegant serenity, constantly transforming.
Profile of the house in the architects’ eyes:
Name of the architects: Spaceworkers - Henrique Marques and Rui Dinis
The project is: a challenge
A detail: rigour of execution
Connection with: nature
Client: Geometric
Essential: concrete
Quality: upper middle
Time: 18 months
Technology: traditional
Functionality: a minimalist house
Optimisation: budget














