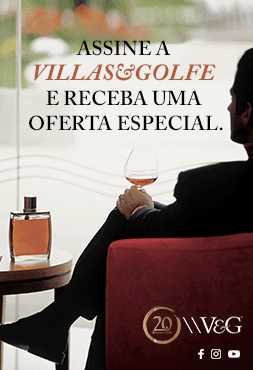
A family home, a real challenge between purpose
and proportion of spaces. The beauty of the house is mirrored by the outdoor
swimming pool, which reflects the brightness and elegance of the building. Anyone
observing it can’t imagine the battle it faced with the differences in
elevation organising the volume of the home itself. Everything was made
possible with a pact that was made with Mother Nature, as the dimension of the
house adopted an ecological stance with the use of wood, regional stone and sun
exposure protection systems. But the star of this project is the space, which
has exploited the land’s topographical circumstances. In addition to this, it
has created a harmonious relationship between the indoor and outdoor spaces,
not only for aesthetic purposes, but mainly for functional purposes. Opting for
a contemporary language, the project sought to carefully delineate the social
spaces and the private spaces, with both only sharing the sublime views of the
landscape. With three floors defining the size, the house reveals the main
entrance hall, a large white, modern style, kitchen, a spacious dining and
living room, guest WC, circulation areas and also a gym on the ground floor. The
first floor consists of the bedrooms, the walk-in wardrobes, bathrooms and the hot
tub, as an extra.
An enchanting interplay between light and reflection
An enchanting interplay between light and reflection














