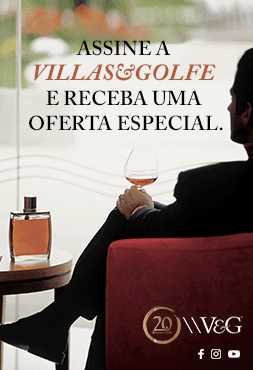
If in other times the Spanish capital had a beach, on the banks of the Manzanares, ten minutes by bus from the centre, today La Maruca's new restaurant delineates a nautical club in the heart of Madrid, paying homage to the great rationalist jewels of Santander's architecture, such as the «Isla de Torre» Sailing School or its Royal Maritime Club.
Through a process of abstraction, the project by Spanish studio Zooco plays with outdoor-indoor dualism, generating exteriors within interiors and recreating open, nautical environments in which the sea can be felt but not seen. Thanks to the use of strips, the interior volumetry is shaped, expressed through multiple facades, curved and friendly, which invite the visitor to walk and observe, as in a kind of pilgrimage through the landscape with traditional images of the Cantabrian city.
The materiality of the project is closely linked to its maritime character: nautical teak wood with black polymer-based joints, used on ship decks, as flooring in the project's passage areas; micro tiles with minerals in earthy colours for the floors of the dining rooms; polished white cement as a finishing touch to all the volumes that make up the interior building; teak wood slats for the vertical elements; and, finally, smooth white ceilings with a very high degree of sound absorption.
The materiality of the project is closely linked to the maritime character
Through a process of abstraction, the project by Spanish studio Zooco plays with outdoor-indoor dualism, generating exteriors within interiors and recreating open, nautical environments in which the sea can be felt but not seen. Thanks to the use of strips, the interior volumetry is shaped, expressed through multiple facades, curved and friendly, which invite the visitor to walk and observe, as in a kind of pilgrimage through the landscape with traditional images of the Cantabrian city.
The materiality of the project is closely linked to its maritime character: nautical teak wood with black polymer-based joints, used on ship decks, as flooring in the project's passage areas; micro tiles with minerals in earthy colours for the floors of the dining rooms; polished white cement as a finishing touch to all the volumes that make up the interior building; teak wood slats for the vertical elements; and, finally, smooth white ceilings with a very high degree of sound absorption.
The materiality of the project is closely linked to the maritime character















