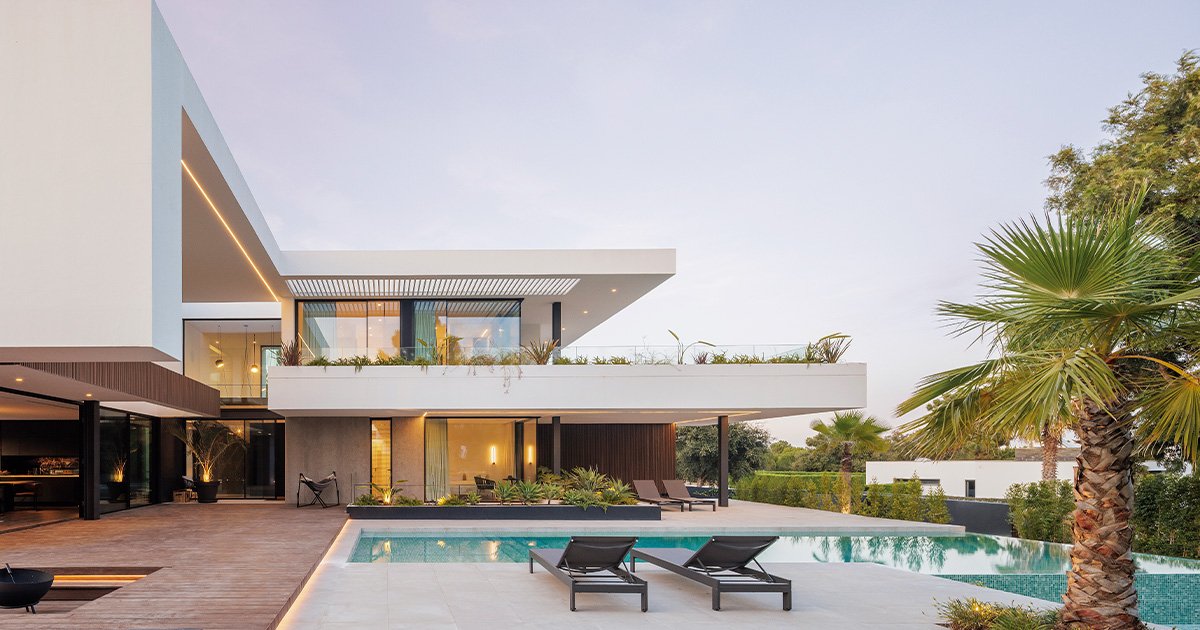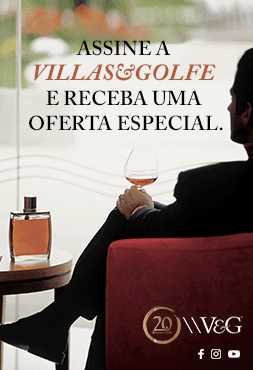
The modernity of
Moradia MC1, a project by architect João de Sousa Rodolfo, from the Traçado
Regulador architecture firm, stands out for the tranquillity it arouses in
those who observe it. Built on a 1533-m2 plot in Quinta do Perú, it develops
over three floors, totalling 445 m2 of construction area. The surroundings
invite you to breathe, outside, but also inside the haven that is this house,
the shelter.
In this villa, the
south/west area has been prioritised as the outdoor leisure area, with plenty
of sun exposure, making it possible to take advantage of the view over the
woods to the north. A view that is pure, comforting and absorbing.
The volumetry of
the project is simple in its lines, yet varied in its essence and purpose, as
it creates a succession of filled areas and voids, in a dynamic interplay
between shade-giving spaces and comfortable, functional living and leisure
areas. Combined with the use of transparency and natural materials, the result
of this project is a building that blends effectively and peacefully into the
landscape. This is a house that doesn’t impose itself on nature, but rather
relates to and breathes serenely within the space it occupies.
Inside, there is a
rich spatiality, with spacious rooms that communicate with the outdoors in an
open, sincere and diverse way. The neutral colour palette of the materials used
adds notes of tranquillity and makes the spaces attractive and comfortable to
the eye.
In this language of
contemporary living, the transparency of the living room is a highlight, with
large windows to the north and south, affording remarkable views, and the
practicality of the spaces, which promotes functionality and well-being.
Another highlight is the swimming pool, surrounded by palm trees and
representing an irresistible invitation to enjoy the natural landscape in a
veritable immersion of the senses.















