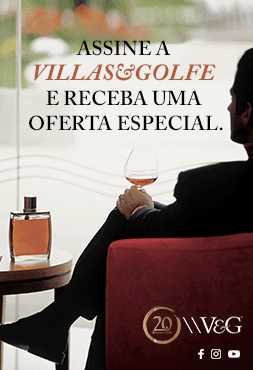
Your curiosity is piqued as soon as you look at it! Characterised by luxury and modernity, its reinforced concrete structure majestically captures your attention. The size of the house is immediately proportional to the size of the front door of the residence. Magnificent. Located in one of the Algarve’s most renowned resorts, Quinta do Lago, the architecture project was designed by the Arqui +, Vasco Vieira’s architecture firm.
With generous areas, the Readman Villa boasts striking and, at the same time, cosy environments. The architect strived to take advantage of the scale of the plot and the street, respecting the property’s surroundings. He sought a construction solution where the building would adapt as much as possible to the existing land, containing its own and unique volumetry. He explored the relationship between indoor and outdoor spaces, especially through the panoramic windows. This relationship gives not only visual, but also functional amplitude to the house. The suggested volume was harmonised in a contemporary image and language, based on a careful ecological concept, and the use of wood, regional stone and protection systems for sun exposure.
With generous areas, Readman Villa boasts striking and, at the same time, cosy environments.
The ample lines, very high ceilings, logical divisions between private areas and social areas create environments that develop over three floors, where each room boasts a window that frames the landscape. On the ground and first floor, there are direct relationships with outside. From the house’s main entrance to the kitchen, reception room, living room and dining room, through to the rest area, all spaces are complemented by the entrance of natural light. The rooftop features a living area, with a steel-cut fireplace and a hot tub, and a bar to entertain friends. Here, the sunsets of the Algarve can be enjoyed at their best. To a large extent the villa is surrounded by a water feature, and the void featuring the outdoor pool is integrated into the garden. The monumentality of the architecture, the choice of materials that cover the walls – wood, microcement, shale and copper –, the construction’s structure in reinforced concrete and the wooden frame roof, which is visible from the interior and which is lined with copper on the outside, are all highlights of the property. The floors are mostly microcement, although some of the outdoor flooring is decked. In the central part of the villa there is a staircase, with wooden sleepers for steps and walls covered with
The suggested volume was harmonised in a contemporary image and language, based on a careful ecological concept.
vertical garden.
The property oozes luxury, present in the monumental architecture, blending harmoniously with the balanced and elegant décor, in which furniture of contemporary lines predominates. The cosy and refined atmosphere can be clearly felt throughout the house. This project allowed the creation of expansive doors and windows, with views to the garden, focusing on a modern language, respecting the location, and thus aspiring to also contribute to the urban development of the housing in which the Readman Villas stands.
Seen from the outside, you can tell that the project strove for grandeur. And it has certainly achieved it!
Villa profile in the eyes of the architect:
Name of the architect: Vasco Vieira
The project is: Readman Villa
One detail: a curve
Connection with: nature
Client: spiritual
Essential: consistency
Material: concrete
Quality: exceptional
Period: timeless
Technology: future
Functionality: simple
Optimisation: efficient

















