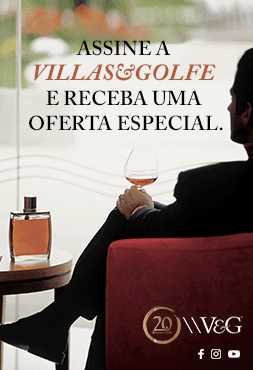Awarded the Pritzker Prize in 2009, Peter Zumthor is a Swiss architect, who, in 2018, completed his first project of a permanent nature in the United Kingdom, and more precisely in Chivelstone. This dwelling, stood on the site of an old wooden house from the 1940s, marks the continuity of Zumthor’s work, which advocates a timeless and reflective architecture. The dramatic building, given the name ‘Secular Retreat’, is the seventh programme commissioned by Living Architecture, which highlights projects «designed by leading artists and architects in unique and exclusive locations throughout England».
This project marks the continuity of Zumthor’s work, which advocates a timeless and reflective architecture.
Situated in the hills of southern Devon, the property immediately grabs your attention with its layers of concrete and glass and its horizontality, which is emphasised by the shapes of exposed concrete slabs. This horizontality is down to the desire to frame the views, in every direction, over a sweeping landscape. Actually, the landscape and open space are pivotal to Zumthor’s concept of architecture, and so the architect relied on the landscape design by Rathbone Partnership, which comprises 5000 species of local trees and shrubs.
This project marks the continuity of Zumthor’s work, which advocates a timeless and reflective architecture.
Situated in the hills of southern Devon, the property immediately grabs your attention with its layers of concrete and glass and its horizontality, which is emphasised by the shapes of exposed concrete slabs. This horizontality is down to the desire to frame the views, in every direction, over a sweeping landscape. Actually, the landscape and open space are pivotal to Zumthor’s concept of architecture, and so the architect relied on the landscape design by Rathbone Partnership, which comprises 5000 species of local trees and shrubs.
The house can accommodate up to ten people, with five bedrooms divided into two wings.
Horizontality is down to the desire to frame the views, in every direction, over a sweeping landscape.
A large and open central space joins these two wings that develop over a stone slab, built in plates of different sizes to reflect the unique characteristics of this raw material. The rooms are quite simple in their shape, like «large niches carved in this fabric of concrete and glass». Wooden floors are combined with large glazed openings, from floor to ceiling, providing views of the valleys, while the bathrooms follow the language of the building: more stone and more concrete. To bring a feeling of comfort to the interior spaces, the carpentry work has been carefully planned and executed, and includes doors, built-in shelves, wardrobes and kitchen furniture, all with apple and cherry wood finishes.
Horizontality is down to the desire to frame the views, in every direction, over a sweeping landscape.
A large and open central space joins these two wings that develop over a stone slab, built in plates of different sizes to reflect the unique characteristics of this raw material. The rooms are quite simple in their shape, like «large niches carved in this fabric of concrete and glass». Wooden floors are combined with large glazed openings, from floor to ceiling, providing views of the valleys, while the bathrooms follow the language of the building: more stone and more concrete. To bring a feeling of comfort to the interior spaces, the carpentry work has been carefully planned and executed, and includes doors, built-in shelves, wardrobes and kitchen furniture, all with apple and cherry wood finishes.
On the horizon there are no signs of any other buildings to break the sinuous lines of the hills. «Tranquillity, contemplation and luxury. I couldn’t resist the invitation to design this building» (Peter Zumthor).













