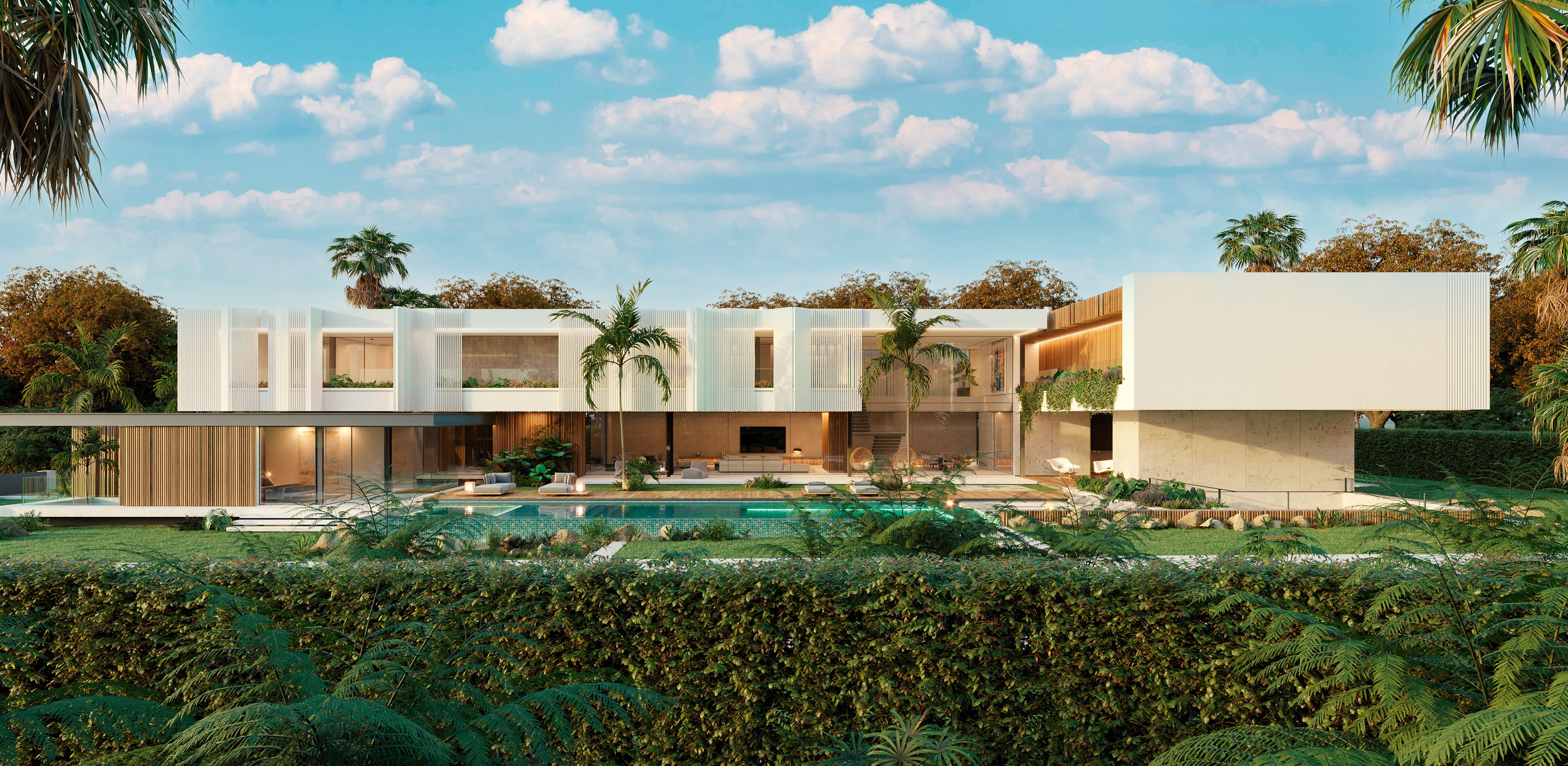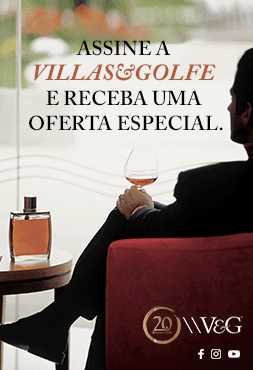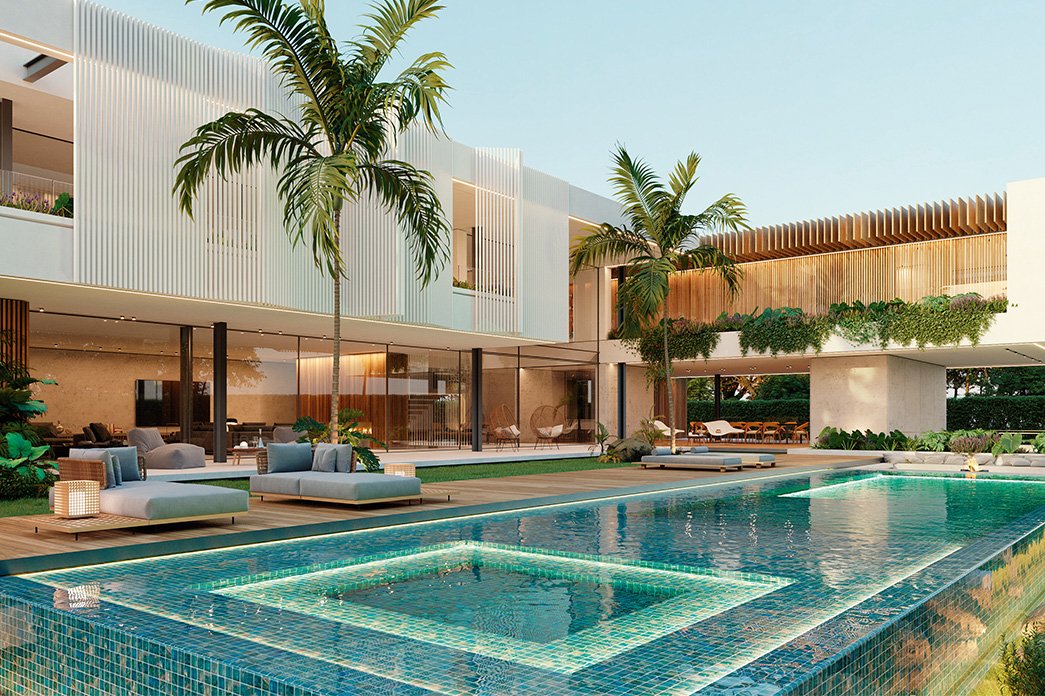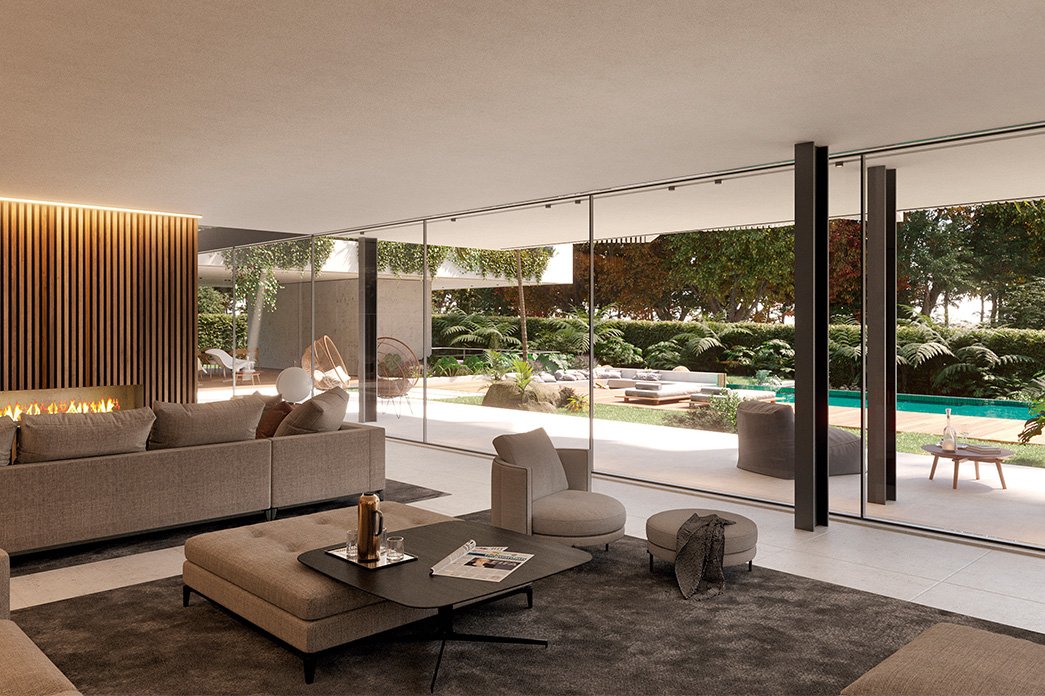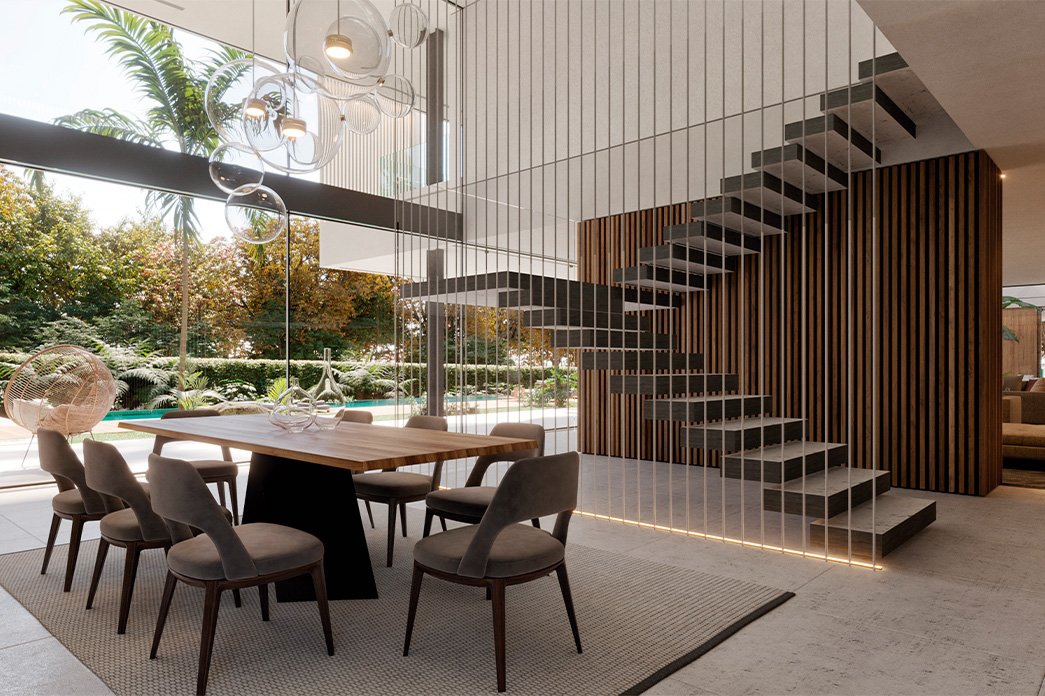João encourages us to ask the first question. «Is a
house,in the end, created from the inside out or from the outside in?», to
which he replies: «in both directions.» The conversation inevitably moves
towards sustainability, from the perspective of nature within the framework of
architecture. The topic is dominated by João de Sousa Rodolfo, who argues that
architecture tends to evolve when it goes hand in hand with nature, even though
it can lead to greater requirements in the design procedure. We raised the
question of designing a house by the sea, which he assures us is a challenging
process. «The protection of coastlines makes it increasingly difficult to find
a site of this kind,» he explains. In fact, the TraçadoRegulador studio has had
a great deal of experience in building seafront dreams over its 25 years in
existence. These are difficult processes, but they pay off in the end, he says.
And that’s when the name Soltroia comes up, the recent detached residential
property developed by TraçadoRegulador, which João is keen to show us. Located
in Troia, it impressed with its contemporary architecture, simple volumes,
ample glazing and multiple shading and transparencies that make it an integral
part of the landscape. «Visual dilution», he summarises, looking at it in its simplicity
and white palette, with no apparent imperfections. The horizontality connecting
the house to the land is harmonious, while the eye always seems to stray to the
outside. There is a genuine spatial intrigue to be found in the voids into
which the mind seems to enter in search of more. You don’t need to know
anything about architecture to contemplate it, as it presents itself with
scenarios that are conducive to life. By way of an aside, the architect tells
us: «There are aesthetic factors that I do unconsciously.» What is certain is
that the practical functions seem to be camouflaged within the visual functions
and that the psychology of the space has been explored in detail, confirmed by
the noticeable openings, important for avoiding spaces of conflict – problems
that the pandemic has brought to light in the functioning of a home.
