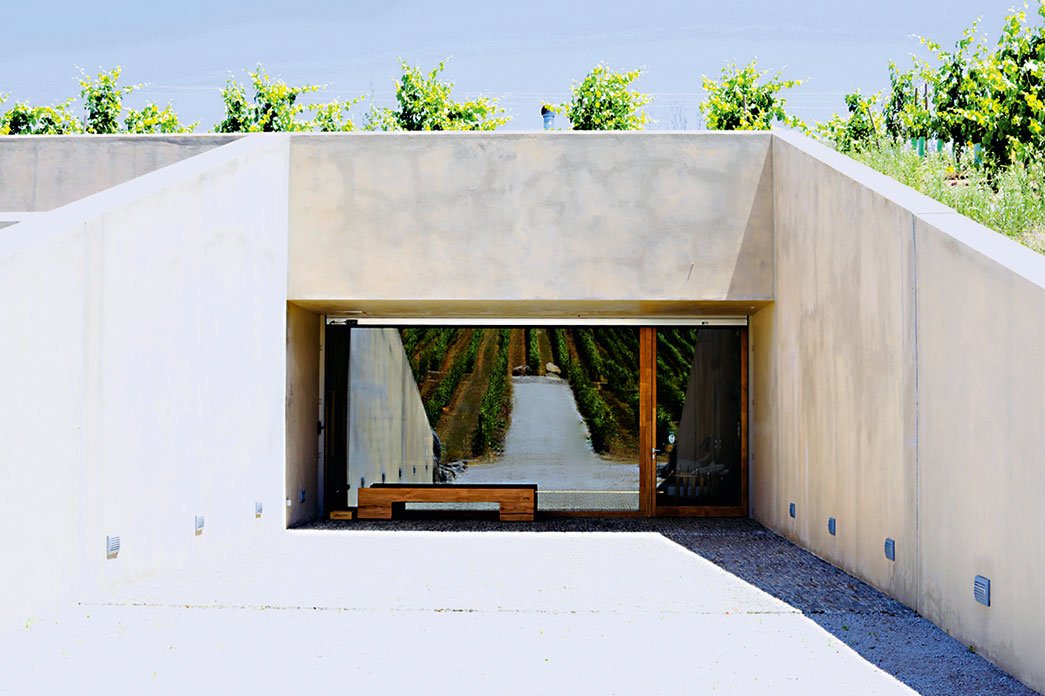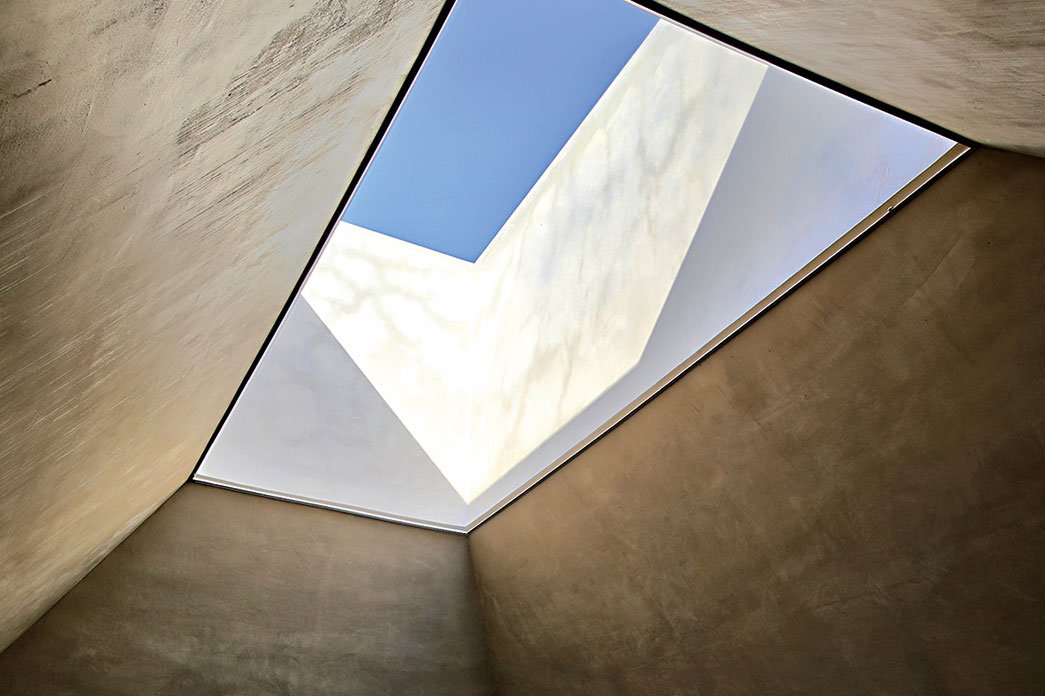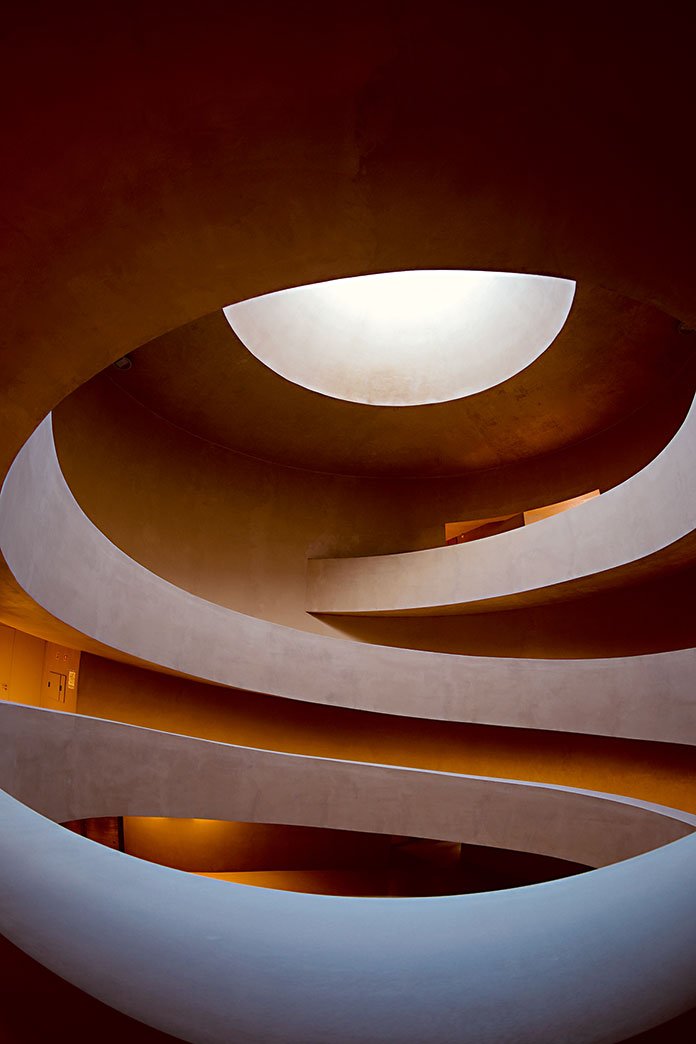
A name can lead to a building. In this case, two crossing concrete lines in the landscape to match the name and the logo of a new wine production house: Caminhos Cruzados, crossed paths. This winery, run by Nuno Pinto Cardoso, is located in Quinta da Teixuga, right in the heart of the Dão Region, and environmental sustainability is among its attributes. To this end, it boasts some technical secrets to reveal, such as skylights that optimise the use of natural light, tanks in which to store rainwater, generous windows that facilitate air circulation and, of course, reinforced concrete to retain heat. Another of its secrets lies in the absence of pillars, following a method analogous to the construction of bridges, a way of optimising the interior space.































