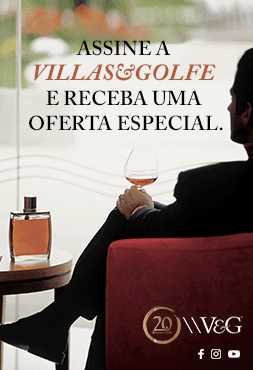
Announced at the 2018 Monaco Yacht Show, 52m Supply Vessel is a boat from Rosetti
Superyachts, developed in collaboration with Giovanni Griggio, from Phi Design
Lab, a talented designer who quickly got to grips with the shipbuilder’s DNA.
The company, always on a quest for the future and modernity, works with
different architects to offer different approaches to the same category of
yachts.
The project offers the
typical functionality of a supply boat, with a large rear deck to carry water
sports vehicles and/or a helicopter, combined with the design characteristics and
quality of a super yacht. The reason behind the design is to provide the owners
with the best options to explore the outside areas. In this way, the 142-sqm
area can be a heliport or a large beach club – with its foldable hull doors on
both sides, which open to create two terraces over the sea –, in addition to
housing a swimming pool, solarium and living area with shading. In front of
this area there is a gym and spa space including sauna and steam bath, lit by
natural light, which is filtered through the glass-bottomed pool on the upper
deck.
Together with the
solutions designed to optimise outdoor spaces, the project also features unique
interior elements. The main saloon, for example, contains a central seating
area based on an asymmetrical layout with a chaise longue that stretches the
length of the saloon and two comfortable sofas. An elegant piece of stainless
steel art separates the living area from the dining area. The spacious interior
spaces are generously lit by large glass windows, which also provide a fantastic
view of the sea. The main deck is home to a kitchen and the main cabin with
bathroom, walk-in wardrobe, private office and hamman. The lower floor offers
accommodation for eight people in four cabins with double beds or twin singles.
The captain’s cabin is located on the upper floor, next to the wheelhouse.
Solutions to optimise exterior spaces are combined with unique interior elements.











